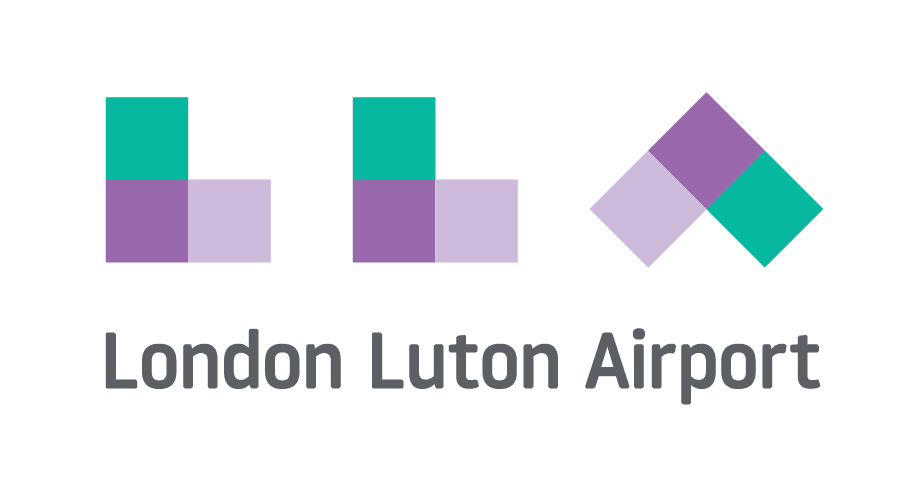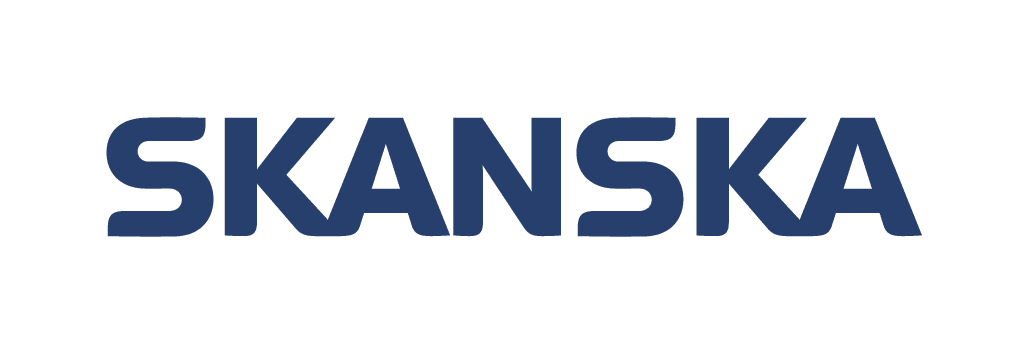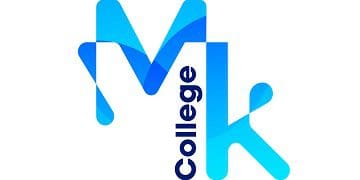Bayard Place
In March of 2018, SolidPoint was in Peterborough surveying Bayard Place. Bayard Place is currently being used as offices shared between Peterborough City Council and Cambridgeshire Police.
The Scope
Whilst surveying the live building, there were members of the public and staff members perusing the floor spaces. This quickly became an obstacle that we had to be vigilant to avoid. With a calm temperament and polite approach we would need access to office and meeting rooms that were in use.
Written by J. Pegg | Published: 3rd July 2018 | Updated: 30th August 2024
Measured Building Survey of Bayard Place – Scan to BIM
Scanning the building
The 3D Laser Scanners that we use has the functionality of a quiet mode where it doesn’t make any noise that would disturb an office environment. We were able to quickly and quietly move from room to room without becoming too much of a distraction. Approximately 180 scans collected per day meant that we could capture every aspect of the large building in the short period of 4 working days. As well as scanning the building, a topography survey was produced. Site coordination and survey control was obtained with a total station, tying back survey targets into our scan data to produce a reliable point cloud.
The image to the left shows a 3D render of the interior atrium. This space is currently been used as the reception/lobby area and is one of Bayard Places’ most striking features. It was important that this was correctly represented in our survey model as it would play a big impact on further design/construction work.

Project Difficulties
This model has its intricacies, as well as the front atrium there was a second series of structural beams that held up the main glazed roof. We took advantage of our scanners range and managed to adequately pick up the trusses from the ground floor lobby.
Every project throws us different curveballs that require us to adapt, change, and improve our methodology on how we produce our models. Our aim is to provide our client with a clean, easy to understand survey so that all the information that they require is easily accessible.
Conclusion
Our talented surveyors are adept at using Revit and proficient in packing useful information into our survey models. Our client is happy with the final result, so we are too.

Stay updated with us:
How Can SolidPoint Help Your Project?
At SolidPoint, we are passionate about providing accurate and efficiently collected data for our clients and have worked on numerous projects across the UK. If you are looking to commission a survey in your next project, please don’t hesitate to Get in touch with a member of our friendly team to discuss your requirements and get a free quote.
Alternatively, you can call us on 01332 898350 or email us at projects@solidpoint.co.uk for more information on our services. We look forward to hearing from you!
Give us a call on
Request a Free Quote
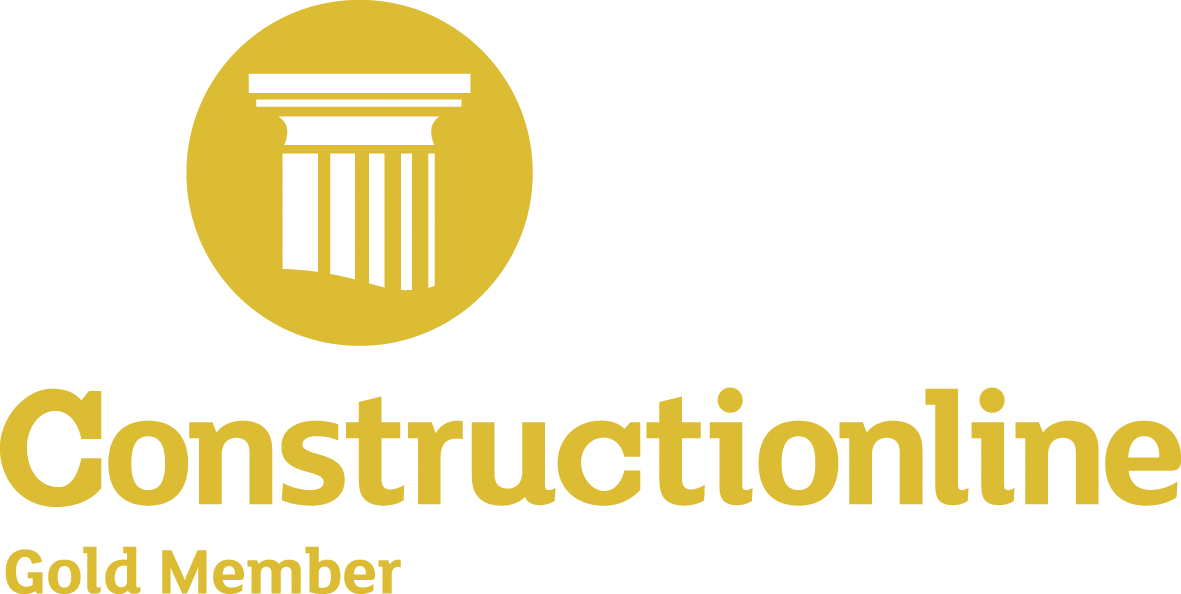
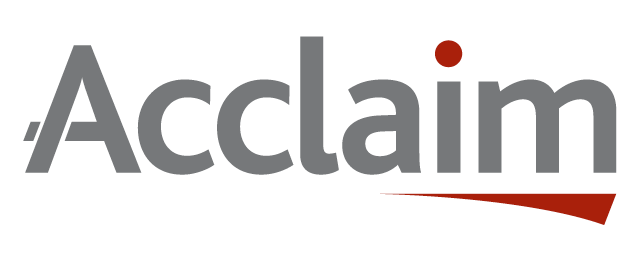

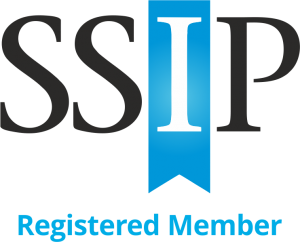
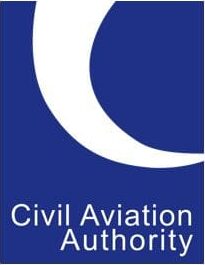
Trusted Suppliers for:
