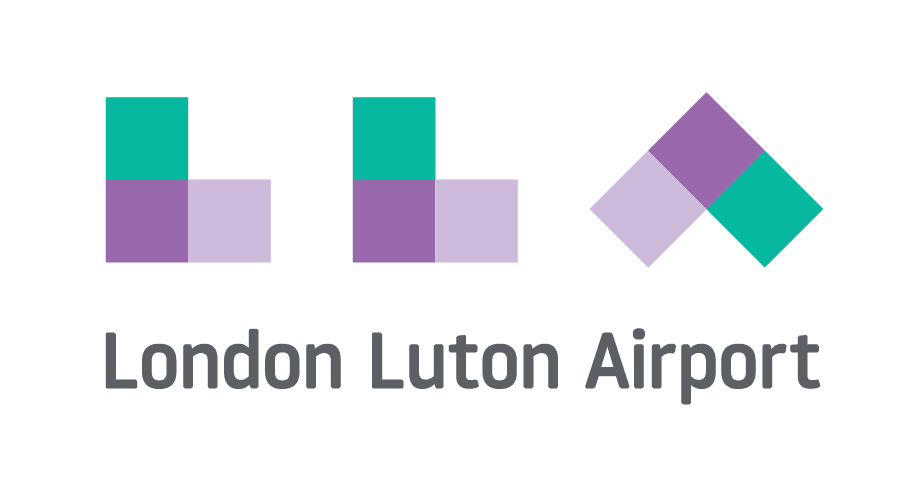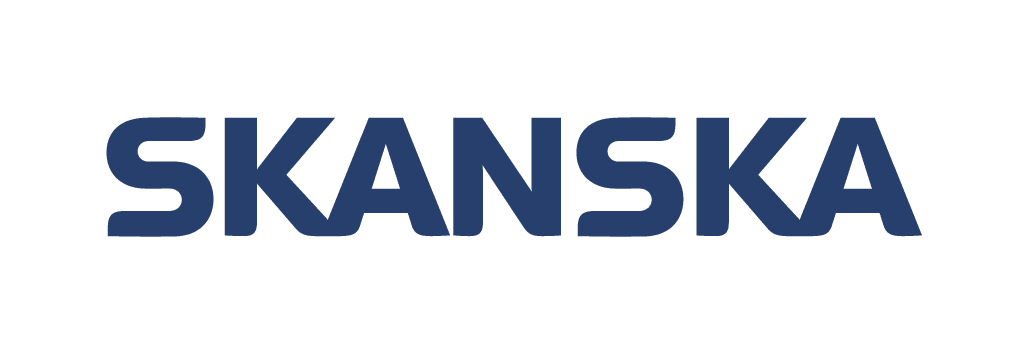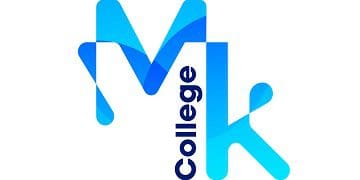Digital Architecture Measured Survey | Eagle House, Bristol
Services Conducted:
Measured Building Survey
Perfect for planning a Refurb, extension or just simply re-jigging the space you have.
3D Laser Scanning
Or otherwise known as Point Cloud Surveys, provide an accurate existing or as-built 3D record of your land and buildings.
BIM - Building Information Modelling
Essential for projects that require a reliable BIM-ready Survey.
360 Tour
Perfect for a simple analysis
Originally Published: 5th June 2018 | Re-published: 18th September 2024 | Written by: J. Pegg

3d section cut through of our Eagle House revit survey
Specific Challenges
The project had to be completed over a 3 week period and from our first inspection when putting our proposal together, we noticed that all the windows would need bespoke families creating. The building was being used by the Jobcentre Plus, so there would be signage that needed to be correctly displayed on the elevations.
We take every ounce of information available to help consider the price and time a project will take, to correctly supply our clients with reliable timescales and so that our price can stay competitive to traditional surveying. We established that the 3 week period was possible, with the help of very efficient on site and in office workflows and that a second person would be required to help ready the project for completion.
Once on site, we noticed that there was no access to the rear of the building’s courtyard area and that this area was owned/accessed by St Stephen’s Church. We contacted the administration of the church and arranged site access. Luckily for us the church were very accommodating and allowed us to capture the remaining rear elevations.

Project Overview:
Our client required a full measured building survey of the 3,000m² office building and general massing of the surrounding area. Eagle House is a six storey building with mainly bath stone elevations.
The Architect commissioned for the survey requested that the building needed to be fully laser scanned to produce a point cloud and that the point cloud was analysed in Revit for production of the existing phase, so that the project would be very much BIM Ready that was an accurate digital representation of the building.
The Architects read our specification thoroughly to ensure that the model we would provide, would meet their expectations. After a few amendments to meet a few bespoke needs we were all set to start work.
As part of this project we also decided to showcase the benefits of a 360 degree virtual tour for simple analysis of the building inside and out.

Conclusion
The project was completed within the timescale and met the specification. Working closely to the point cloud data, the tolerances we specified were adhered to.
The SolidPoint team are proud of the work produced in such a short time span. We now use this project as one of our key examples and have now been commissioned for further work with the client. They now request specifications “As per Eagle House please”.
Just like our client on this project, if you would like a full measured survey in the format of Eagle House, please feel free to contact us.
Stay updated with us:
How Can SolidPoint Help Your Project?
At SolidPoint, we are passionate about providing accurate and efficiently collected data for our clients and have worked on numerous projects across the UK. If you are looking to commission a survey in your next project, please don’t hesitate to Get in touch with a member of our friendly team to discuss your requirements and get a free quote.
Alternatively, you can call us on 01332 898350 or email us at projects@solidpoint.co.uk for more information on our services. We look forward to hearing from you!
Give us a call on
Request a Free Quote
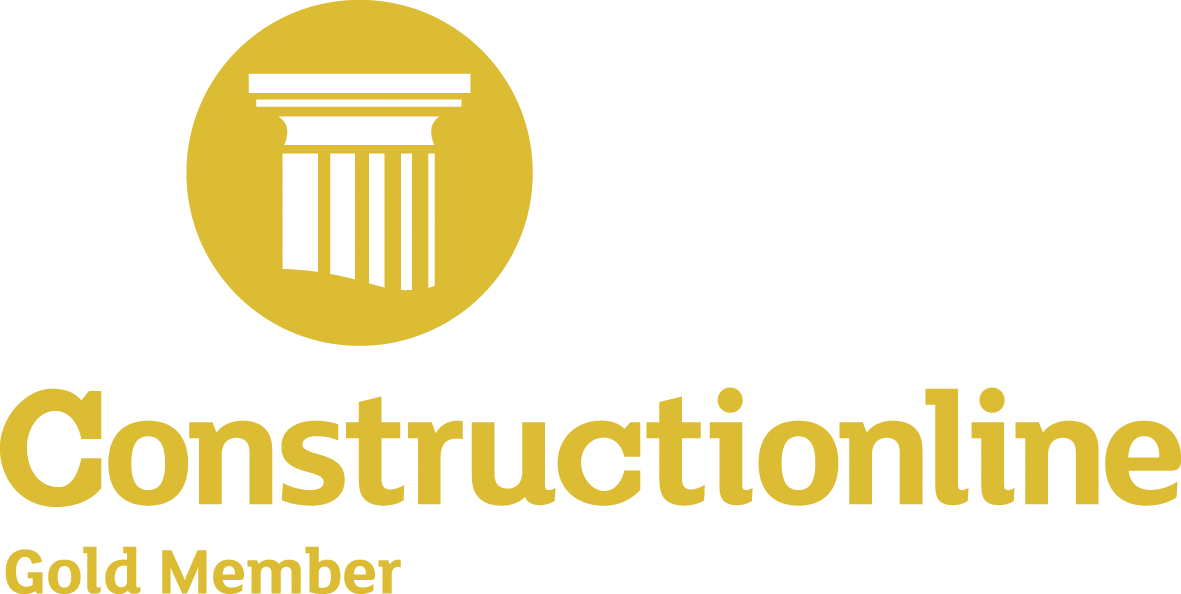
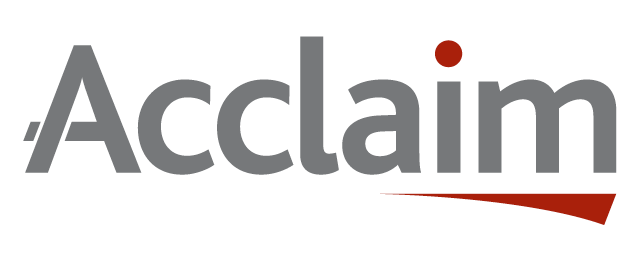

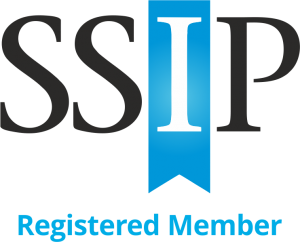
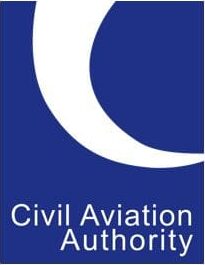
Trusted Suppliers for:
