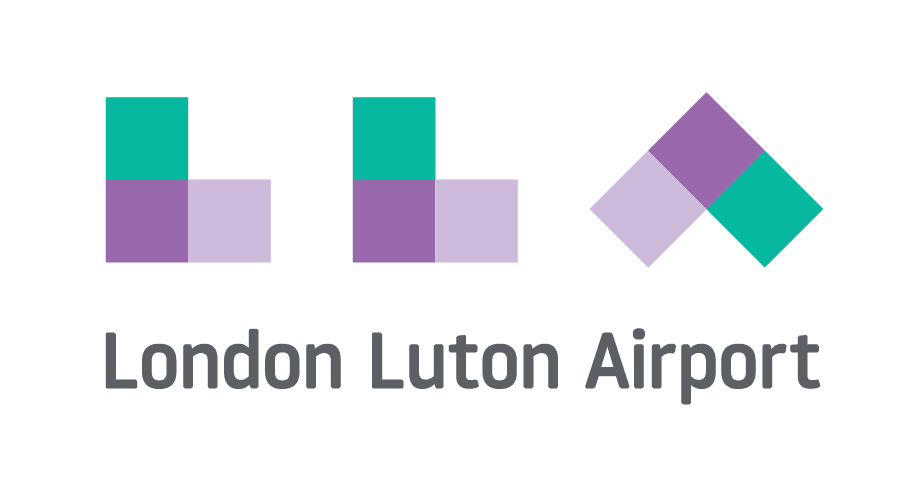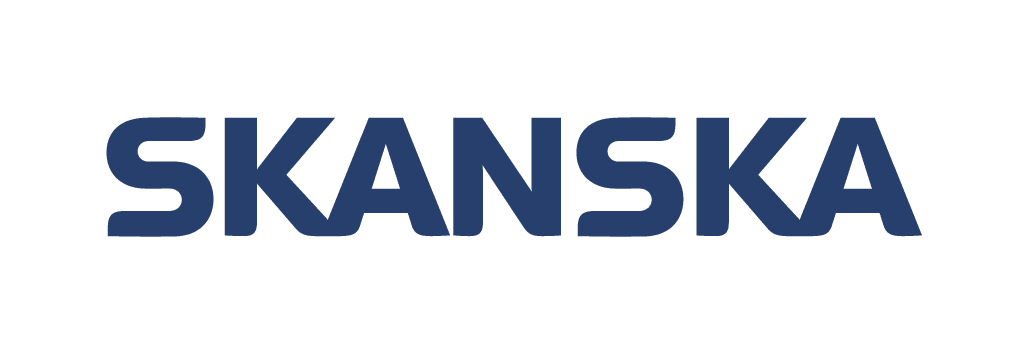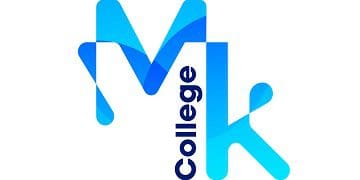Measured Building Surveys
Peterborough
Why Choose SolidPoint?
What Is a Measured Building Survey?
A Measured Building Survey will provide you with accurate measurements of key features of your building. It is essential if you plan to refurbish, re-plan, or extend the building in any way.
The measurement data is then presented on 2D Drawings or a 3D Building Information Model (BIM), perfect for your designers to work up their proposed schemes.

How Much Does a Measured Building Survey Cost?
Our pricing calculator provides an instant guide to the cost of professional measured building surveys across the UK. Simply select your property type, choose the appropriate size and LOD, and calculate travel costs to receive a tailored estimate.
Measured Building Survey Prices
| Building Size | LOD 1 Simple flat walls with simple windows/doors (Multi-story offices, schools, or flats) | LOD 2 Some intricate detailing, such as wall sweeps, window surrounds, more detailed windows and doors (Residential housing, converted buildings) | LOD 3 More historical detail from the pre-1900 eras - Building crowning, detailed sweeps and surrounds. Other decorative items to be represented simply. |
|---|
Estimate summary
Tailored Measured Surveying Services for Peterborough
We can meet any level of detail required, whether you want simple General Arrangement plans to help with space planning, a full Measured Building Survey for a detailed office renovation or a fully detailed heritage building for conservation purposes, we can cover your bespoke project’s needs.
If you want to push your London project output to the next level, then we can provide a BIM-Ready Survey, utilising accurate point clouds to create a 3D Building Information Model (BIM). By using this, your designer will have the Existing phase of their project completed, ready for them to work straight on the proposals. We can even work with them in the same project simultaneously and collaboratively to help reduce your overall project timescales.
Adherence to RICS Code of Measuring Practice
At SolidPoint, we diligently adhere to the RICS (Royal Institution of Chartered Surveyors) Code of Measuring Practice, 6th edition, ensuring that our surveys meet the highest standards of professionalism and accuracy. This adherence confirms that all measurements, evaluations, and reports are conducted and compiled with the utmost precision and reliability, providing you with confidence and peace of mind in all your Peterborough building projects.
Our advanced laser scanning technology, detailed point clouds, and a range of tailored services ensure that SolidPoint’s Full Measured Building Surveys stand as a beacon of quality, reliability, and precision in the industry.

What Are The Benefits of a Measured Building Survey?
A Measured Building Survey conducted by SolidPoint offers a plethora of benefits, playing a crucial role in various stages of property management, development, and renovation projects. Here’s how you stand to gain:
- Accurate Information: Obtain precise and reliable data about the building’s structure, layout, and architectural features, ensuring the foundation of your project is robust and informed.
- Risk Mitigation: By revealing the exact details of the building, including potential hidden issues, mitigate risks and avoid unexpected complications or costs during your project’s execution.
- Project Planning: A detailed Survey aids in effective project planning, helping you make informed decisions, and allocate resources efficiently, ensuring the timely and cost-effective completion of your project.
- Compliance with Regulations: Ensure your projects adhere to the relevant building codes, standards, and regulations, as a SolidPoint survey complies with the RICS Code of Measuring Practice, 6th edition.
- Informed Renovation or Extension: For renovation or extension projects, acquire a clear understanding of the building’s existing conditions and constraints, enabling you to design and plan effectively, aligning with the building’s structure and features.
- Cost Efficiency: With accurate data and detailed insights, streamline your project, reducing the need for costly adjustments or corrections, contributing to overall cost efficiency.
- Enhanced Communication: Visual representations, like floor plans and elevations from the survey, enhance communication within your project team, ensuring everyone is on the same page, and reducing chances of misunderstandings or errors.
Quick Turnaround
We employ state-of-the-art technology that allows a quick turn around from the site work to data delivery.
Cost Saving
Due to the increased levels of accuracy, there is often little need for correction or re-working. Saving you both time and money.
High Accuracy
The 2D drawings, 3D Models or Building Information Models (BIM) we supply, can be completed to the highest level of accuracy and detail.
Included in every project:
At SolidPoint, consistency, excellence, and transparency are our commitments for every project. Here’s what you can expect included in every Measured Building Survey:
Floor Plans:
Sections:
Elevations:
- Personalised Consultation: Understand your unique requirements, goals, and budget to tailor the project to your needs.
- Detailed Project Plan: Clear and concise project planning detailing scope, timeline, and deliverables, ensuring you stay informed and engaged throughout the project lifecycle.
- Flexibility and Adaptability: Adapt the surveying process to your specific requirements, from detailed surveys to more focused, cost-effective approaches.
- Accurate and Reliable Data: Empower your decisions with accurate and reliable data from our surveys for successful project execution.
- Consistent Support: Unwavering support from the SolidPoint team at every step, ensuring smooth and successful project completion.
Why Choose SolidPoint?
Here at SolidPoint, we are your trusted partner for Measured Building Surveys in Peterborough.
We use the latest laser scanning technology and drones to capture the on site data efficiently and accurately. We aim to make things much easier for your Architect or design team, by making our surveys reliable yet functional in multiple 2D and 3D formats, reducing their potential wasted efforts and rework.
Get Started With a Measured Building Survey in Peterborough
Enhance your project with our advanced measured building survey services.
Contact us today to arrange a consultation and discover how our surveys can provide the detailed insights necessary for the successful management and execution of your project!
Frequently Asked Questions (FAQ) on Measured Building Surveys
What is a Measured Building Survey?
A Measured Building Survey is a detailed and accurate representation of a building’s structural and architectural features. It can include floor plans, elevations, cross-sections, and more, capturing every detail of the building’s interior and exterior.
Why do I need a Measured Building Survey?
Such surveys provide crucial insights for property professionals, architects, and developers. They are essential for renovations, extensions, property sales, and lease plans, ensuring projects are based on accurate and up-to-date information about the building.
How is a Measured Building Survey conducted?
At SolidPoint, we utilise the latest laser scanning technology to create detailed point clouds, ensuring high accuracy. The gathered data is then converted into 2D drawings, 3D models, or Building Information Models (BIM) as required.
How long does a survey take?
The duration depends on the size and complexity of the building. A small residential property might take a few hours, while larger commercial properties could require several days. We always strive for a fast turnaround, ensuring your project timeline remains on track.
Is a Measured Building Survey disruptive?
Our advanced laser scanning methods minimise disruption and are completely safe and risk-free around people. There’s no need for extensive scaffolding or access equipment, allowing most building functions to continue as usual during the survey.
What standards do SolidPoint surveys adhere to?
SolidPoint’s Measured Building Surveys strictly adhere to the RICS Code of Measuring Practice, 6th edition, ensuring that our surveys meet the highest standards of professionalism and accuracy.
What will I receive at the end of the survey?
You’ll receive detailed outputs tailored to your needs, which can include floor plans, elevations, sections, point clouds, 3D models, and more. All data is presented in easy-to-understand formats, ready for immediate use.
Can older or historic buildings be surveyed?
Absolutely! Our technology is non-invasive and ideal for capturing the intricacies of historic structures, ensuring that their unique features and details are documented with precision.
Some Areas We Cover:
Birmingham
Bristol
Burton-on-Trent
Chesterfield
Derby
Hull
Leeds
Leicester
London
Manchester
Nottingham
Peterborough
Sheffield
Stockport
York
Stay updated with us:
How Can SolidPoint Help Your Project?
At SolidPoint, we are passionate about providing accurate and efficiently collected data for our clients and have worked on numerous projects across the UK. If you are looking to commission a survey in your next project, please don’t hesitate to Get in touch with a member of our friendly team to discuss your requirements and get a free quote.
Alternatively, you can call us on 01332 898350 or email us at projects@solidpoint.co.uk for more information on our services. We look forward to hearing from you!
Give us a call on
Request a Free Quote
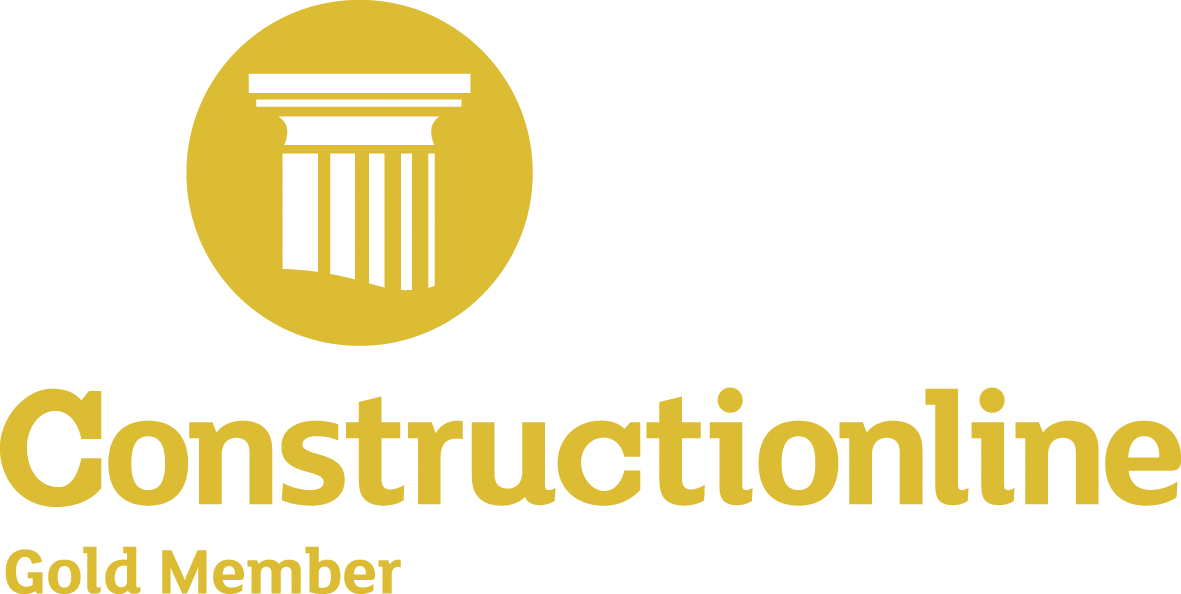
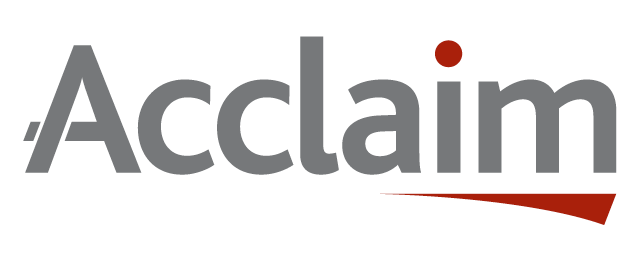

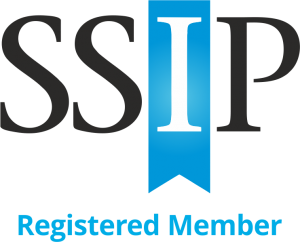
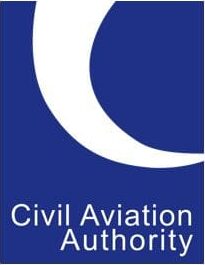
Trusted Suppliers for:
